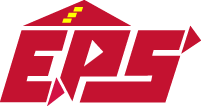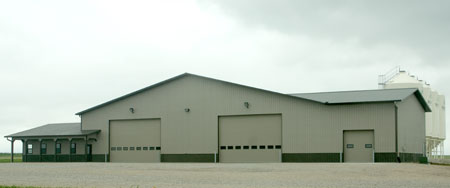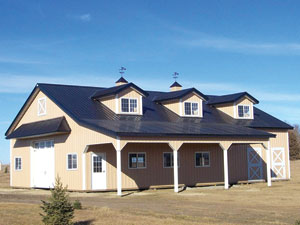EPS Buildings & Livestock Facilities
|
Simply Better Buildings |
||
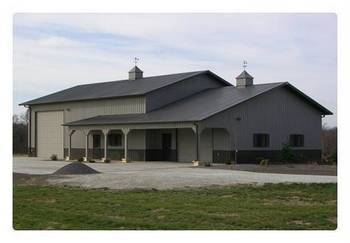 |
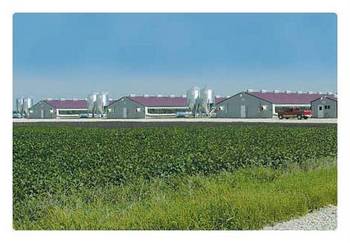 |
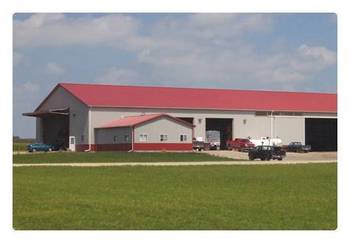 |
|
Custom Builders of Tipton, Iowa (the sister company of Vittetoe, Inc.) is a full line building company. Custom Builders has available a multitude of commercial and agricultural buildings along with housing. This wide range of construction experience includes: Butler Steel Span Commercial Buildings, EPS Post Frame Commercial Agricultural and Residential Buildings and EPS Post Frame Livestock facilities. Along with several years building experience in the ag and commercial buildings, Custom Builders also now has residential housing capabilities.
Custom Builders of Tipton, Inc.
563-886-6196 or Toll Free 800-657-8004 Link to Custom Builders Website
|
||
|
EPS is a recognized leader as a manufacturer of pre-engineered buildings which are custom designed to fit your needs and then built for you by our network of professional builders. Energy Panel Structures manufactures pre-engineered building components designed for post frame construction, structural insulated panels and refrigerated and freezer structures. SIP construction is used for new home construction, commercial buildings and on the farm use in storage, shop or office buildings. Structural Insulated Panels join high performance rigid foam insulation to Oriented Strand Board (OSB) or plywood. The thickness of foam is adjusted to increase R-Value. Regardless of the final use, building with structural insulated panels gives the owner a high-performing energy efficient building. An EPS insulated panel walls are up to 15 times more airtight than stud walls. SIP construction offers great design flexibility with larger clear spans and high vaulted ceilings. For those on the farm, EPS can engineer and manufacture a post frame or SIP building for any size and need. Use it has a horse barn, machinery storage shed or work area. Our pre-engineered buildings are used for livestock, equestrian, poultry, dairy or storage needs. Post frame buildings can incorporate long span trusses to provide large open areas giving you flexibility for real world use. Our post frame buildings use laminated columns that are placed in direct contact with the ground or on concrete. These laminated columns are pressure treated with preservatives to increase their longevity. EPS posts carry a 50-year warranty. Whether you choose a post frame or SIP building, it is designed to provide a high value in ease and speed of construction, quality and durability of the final building. |
||
|
Agricultural Buildings Your changing and growing agricultural business keeps you busy. A new building or expansion should be simple to construct and simple to maintain. EPS Manufactures the steel, trusses, panels, doors and Engineers them to fit your needs at a truly competitive price |
||
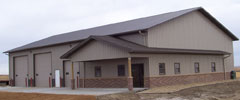 |
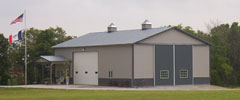 |
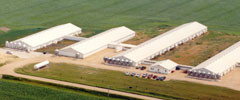 |
|
Solid Core Structural Insulated Panels join high performance rigid foam insulation to Oriented Strand Board (OSB) or plywood. The thickness of foam are adjusted to increase R-Value. As labor sources become more scarce and costs increase in the future, building with Structural Insulated Panels will become the preferred building system.
|
Post-Frame
Roof Trusses are pre-engineered, designed and certified to accommodate either commercial or agricultural snow loads for your specific requests.
|
Livestock Panelized construction gives you more building per dollar and more life per building!Your EPS building is designed for fast, simple erection and fabricated with the most efficient state-of-the-art equipment.You pay less for labor at the construction site. This means that more of your dollar buys you what counts - a quality building that will serve you profitably year after year. More Information Below |
| Solid Core Agricultural Buildings | |
|
Insulate Panel Systems Our solid core panel structures are versatile. We'll help design the best possible solution to fit your agricultural needs. EPS can provide combination post-frame storage and Solid Core Panel walls in on ebuilding to enhance insulation and performance. Structural Insulated Panels join high performance rigid foam insulation to Oriented Strand Board (OSB) or plywood. The thickness of foam is adjusted to increase R-Value. Energy savings is measured in whole wall R-Value, not just insulation values. Our 6-inch core walls outperform standard steel or stick built walls by over 50%. |
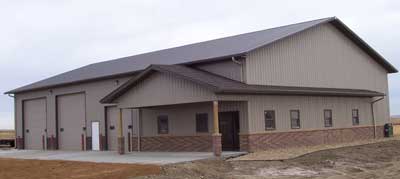 |
|
Interior wall temperatures are much improved over stick or steel walls. Solid core walls have no sagging insulation, no compressed insulation, no air movement, only solid cores. With no thermal shortcuts to external walls, they simply translate to large savings on your utility bills. The results speak for themselves. Our core panel system is 15 times better at stopping air infiltration. This offers you a comfortable building by virtually eliminating drafts. Choose from the standard R-18, R-26, R-33 or R-40 walls. The colder the outside temperature--the better the R-Value. All types of buildings can be engineered in just about any dimension. EPS panel systems offer complete customization of roof materials. The most popular are trusses with purlins or structural insulated panels over the top of trusses which offer open attic designs. Shingles, standing seam roofs or virtually any roofing material can also be used. As with the roofing, siding options are also limitless. Brick, vinyl, cement board siding or just about any material is easily attached to our core panel surface. |
|
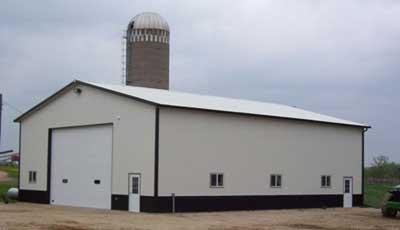 |
Proven Stronger:
Impact resistance is another standard feature of structural insulated panels. The continuous bonding of EPS insulation to the OSB or plywood offers incredible strength and resistance to impact. Vertical and horizontal stress loads are tested two times stronger than conventional stud walls. EPS walls resist up to 7,000 pounds per foot which results in structures that are stronger, straighter, taller and wider. EPS buildings are engineered with IBC codes to your wind and snow loads and can be stamped in 50 states. EPS has state-of-the-art production facilities and five truss lines to give you cost-effective solutions. |
|
Agricultural Pole Barn Construction
|
|
|
EPS is a manufacturer of pre-engineered post frame buildings. With a network of over 350 independent authorized dealers, we can connect you with experienced pole barn builders in your immediate area. Whether your new pole barn construction (now called post frame construction) will be used for implement storage, horses or a work area, EPS can engineer and manufacture post frame buildings to any size and need. Our years of experience combined with the latest in technology goes into all or our entire pole building plans. If you are looking for pole building plans, be assured that EPS provides state-of-the-art engineering into every post frame building we design. When using our custom pole barn construction, you will enjoy long span trusses with wide open areas that offer the flexibility you need in a storage or work building |
|
Advantages of Post Frame
Site preparation is easy and post-frame structures are very adaptable to problems sites such as steep slopes and flood plains |
|
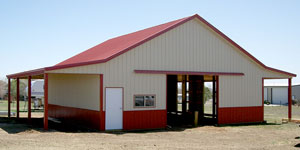 |
Cost effective Design EPS is a low cost producer and offers the widest possible product design at the most competitive prices. From 6' on center to 12' on center and from 30 lb. to 200 lb. snow loads -EPS has you covered.
Durability |
|
Rafter Barns
|
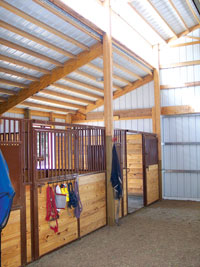 |
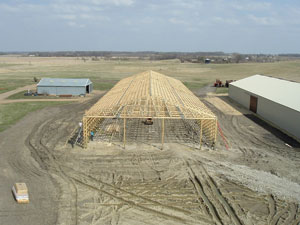 |
Engineered Value
See actual warranty for all terms. |
|
Complete Livestock Facilities |
|
|
EPS is the leader when it comes to livestock confinement. The nation's largest integrators have chosen EPS with over 30 years of proven customers.
|
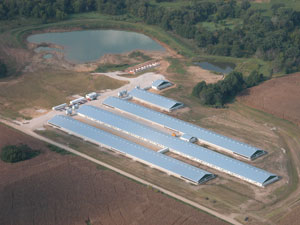 |
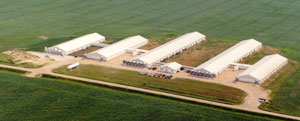 |
COST EFFICIENCY AND EXPERTISE Choose from:
|
|
EPS Exclusively Manufactures:
|
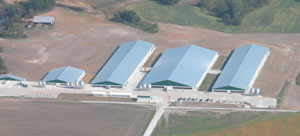 |
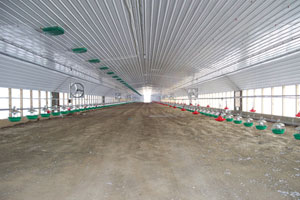 |
USES: Perfect for breeding, gestation, farrowing, nurseries, isolation, finishers, and more.
DURA-DOOR INSULATED WALK DOOR |
|
563-886-6196 or Toll Free 800-657-8004 |
|
Note: This page is no longer being updated so some of the information above may be out of date. Please use these buttons to find current information.
